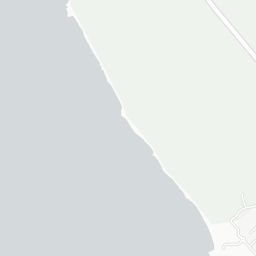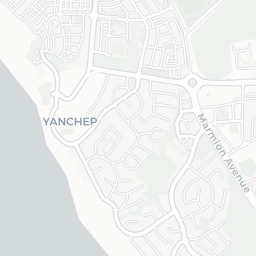EXCEPTIONAL HOME WITH VIEWS + ALL THE BELLS AND WHISTLES!!
- 4 Bedrooms
- 2 Bathrooms
- 2 Car spaces
- 628 sq metres
Description
UNCONDITIONALLY SOLD BY NORTHERN BEACHES REALTY
Built 2020 by My-Gen Homes, this 263m2 exceptional property consists of 4-bedrooms, 2-bathrooms, theatre-room, separate study plus activity room, scullery, amazing storage, double garaging with tesla charging plus solar panels with all this situated on a 628m2 elevated block in Capricorn Beach Estate, super close to the beach with Ocean views from the upstairs balcony!!
Imagine just walking down to the Foreshore Precinct for a meal and drinks at the Yanchep Beach Club set to open by the end of 2025 or walk to Orion Café at Lagoon!!
• Study situated perfect adjacent to the front entry ideal for clients if you work from home.
• Generous theatre room with feature recessed ceilings.
• Large open plan kitchen, dining and living area with recessed wall for TV and expansive bifold doors for perfect indoor/outdoor living plus the patio area has been plumbed and powered for a future outdoor kitchen.
• Kitchen with stone benchtops, breakfast bar, double wall ovens, microwave shelf, 90cm gas cooktop, 90cm rangehood, large scullery / scullery/pantry with double sink, dishwasher, ample shelving and extra cupboard space plus appliance garage.
• Additional outdoor area from the dining room.
• Activity area perfect for gaming station or kids’ retreat.
• Bedroom 2 is king-size with walk-in robe.
• Bedrooms 3 and 4 are queen size with double sliding robes.
• Downstairs bathroom with double vanity with stone benchtops and wheel-in shower.
• Separate powder room downstairs.
• Upstairs you will find an additional living area that opens out to the balcony with beautiful Ocean views down the street.
• The expansive master bedroom is also located upstairs and boasts an organised walk-in robe plus huge ensuite with double sinks, stone benchtop and gorgeous freestanding tub plus a massive wheel-in shower with two shower heads and seating.
• Double garage with epoxy flooring, store area and Tesla wall battery.
• Laundry with stone benchtops and basin with walk in linen cupboard.
• Ducted RC AC throughout.
• Stone benchtops throughout including scullery and laundry.
• Lovely neutral colours throughout.
• Electric hot-water system.
• Solar system with Tesla battery.
• LED downlights throughout.
• Tiles to all high traffic areas and wet areas with carpet to bedrooms, upstairs, theatre and study.
• Aggregate concrete surrounding the home.














