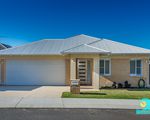“MOUNT LAWLEY STYLE BY THE SEASIDE!”
- 4 Bedrooms
- 2 Bathrooms
- 2 Car spaces
- 508 sq metres
Inspection Times
Description
PRICE REDUCED!! INCREDIBLE LOCATION STRAIGHT ACROSS THE ROAD FROM BEACH!!
OPEN HOME THIS SUNDAY FROM 12.00 TO 12.40PM
OR CONTACT US TO ARRANGE A PRIVATE VIEWING
Prepare to ‘Fall In Love’ with this quirky, unique, beautifully styled country cottage situated directly across from the beach and surrounded by easy-care cottage gardens and multiple outdoor areas to relax or entertain!
• Built in 1990 with beautiful ‘Bullnose” veranda’s, this 4-bedroom, 2-bathroom home has been well maintained with complete upgrades to the kitchen, bathrooms and laundry, all beautifully done in keeping with the style of the home.
• Beautiful jarrah timber detailing throughout the home plus paneling and skirtings.
• Open plan main living/dining area with wood burner with limestone feature wall, split system AC unit, polished slate tile flooring, painted Tasmanian Oak panelling, feature ceiling,
• Also on the lower level are 3 bedrooms all with robes plus the modernised main bathroom and laundry.
• Upstairs is effectively an area that could work for multi-generational families or as a master bedroom with parent’s retreat with its big balcony Ocean views, lovely open plan bedroom with the flue from the wood-burner coming through and it also has a split AC unit.
• Master bedroom and parents retreat located upstairs through the beautiful wood and stained-glass door leading you up the Jarrah stairs, newly renovated ensuite with Ocean views, standalone bathtub with rain-head above, veranda with views.
• Laundry has plenty of bench space, over cupboards and under-bench storage.
• Single garage with extra length.
• Timber skirtings throughout.
• Feature paneling throughout.
• Wood burner in the main living.
• Split system AC unit in the main living area and upstairs.
• Polished slat flooring in the main kitchen, dining and living area and upstairs.
• Hybrid wood-look flooring to downstairs bedrooms and laundry.
• Tiles to all wet areas.
• Downlights and feature lighting throughout.
• Septic system.
• Gas hot water storage.
• Extra-long 2 car parking garage with storage.
RATES TBA


