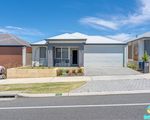STUNNING VIEWS OVER THE GOLF COURSE, 4 BEDROOMS, 717M2 BLOCK WITH DOUBLE GARAGE PLUS EXTRA GARAGE/WORKSHOP, EXTRA PARKING,
- 4 Bedrooms
- 2 Bathrooms
- 3 Car spaces
- 716 sq metres
Description
SECOND CHANCE TO OWN THIS BRILLIANT PROPERTY!
Built in 1983 this 4 bedroom, 2 bathroom approximately 250m2 two-storey home is located on a 717m2 block on the corner of St Andrews Drive and Russley Grove, only a short stroll to the local golf club and with views of the course from the upstairs deck. The property features include both upstairs and downstairs living, formal and informal dining, large master bedroom with walk-in wardrobe AND a dressing room, ensuite with big corner bath, shower PLUS a professionally built timber sauna!
This property boasts a double garage on the St Andrews Drive side of the property and a second fully powered (3 phase) garage/shed on the Russley Grove side with extra off-street parking in front of both garages – so plenty of room for the teenagers, boats or caravans!
Let’s check out what else this property has to offer:
• Master bedroom suite with a split system AC unit, ceiling fan, walk in wardrobe, plus a dressing room with more storage, professionally built timber sauna, ensuite with shower, large corner tub, vanity and separate WC.
• Downstairs living room and formal dining with high ceilings and exposed beams with stairs leading up to the mezzanine floor with a second living area which has a split system AC unit which cools both upstairs and downstairs.
• Upstairs living leads out to a lovely timber deck area overlooking the golf course.
• Farmhouse style open plan kitchen and large informal dining area with plenty of cupboard and bench space, space for a double fridge, corner walk-in pantry, double wall oven, electric cooktop, rangehood with lovely big windows over the bench making it bright and sunny.
• Undercover alfresco can be accessed via the lounge room or the kitchen/dining area and leads to a turfed area and garden pond.
• Bedrooms 2 and 3 are double with wardrobes and bedroom 4 is queen-size.
• Main bathroom has a shower, bath and vanity.
• Spacious laundry with built in cupboards and separate WC.
• Double garage accessed via St Andrews Drive with ample parking in the driveway.
• Second powered 3 phase garage/shed accessed via Russley Grove which fits one vehicle plus extra parking on driveway.
• Ducted reverse cycle AC in half of the house with a split system AC unit upstairs and a unit in the master bedroom.
• Security shutters to the front of the home.
• Security screens on all external doors.
• 3kw solar system with 12 panels.
• Mahogony polished bamboo flooring in downstairs living area to match the Mahogony staircase leading to the upstairs living, laminate flooring upstairs, slate flooring to the entry way and kitchen, laminate in the informal dining area, carpet to bedrooms and tiles to all wet areas.
• Solar hot water.
• Rates - $1,830 per annum.
• Rental Appraisal - $580 - $600 per week


